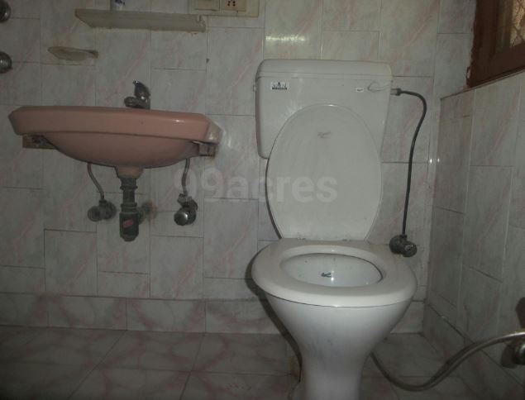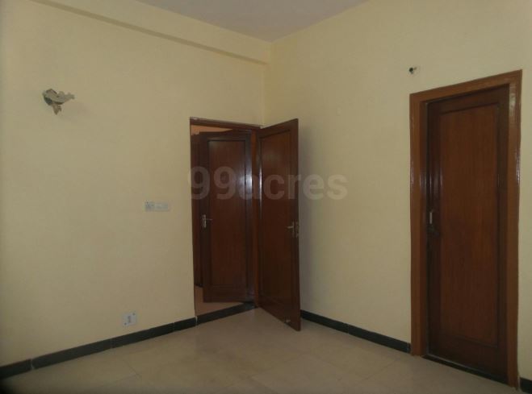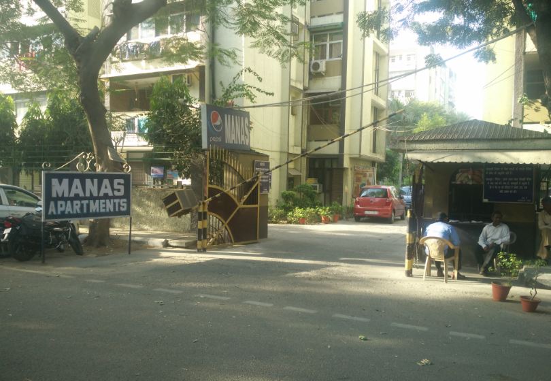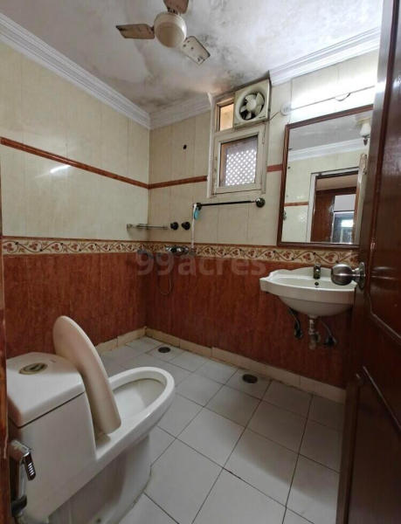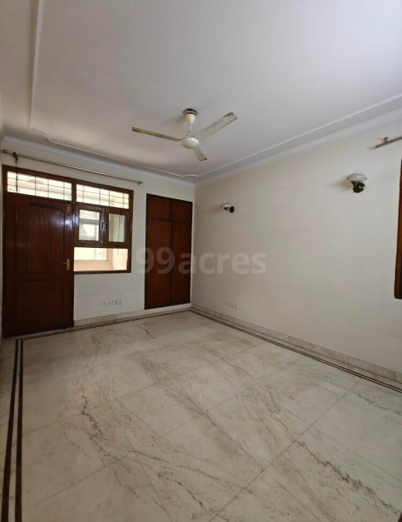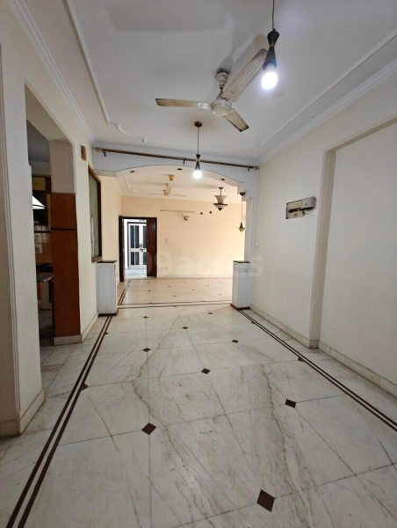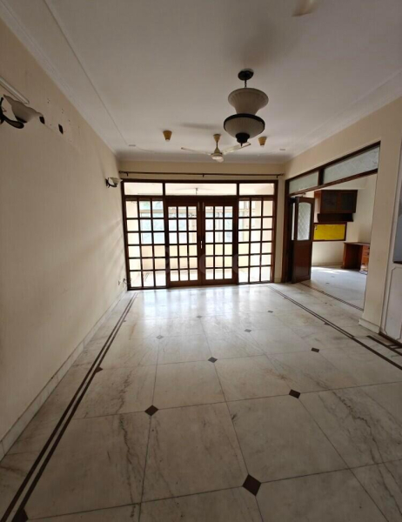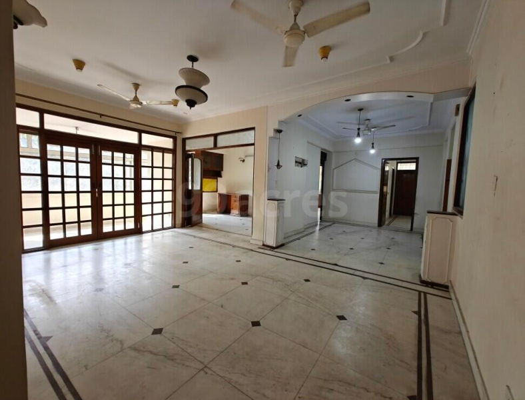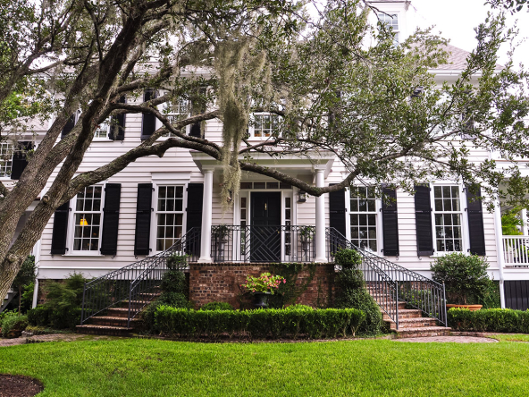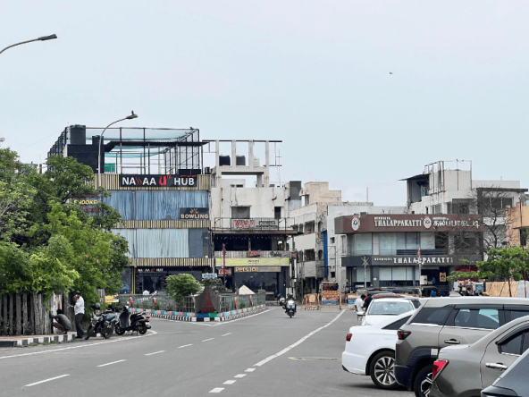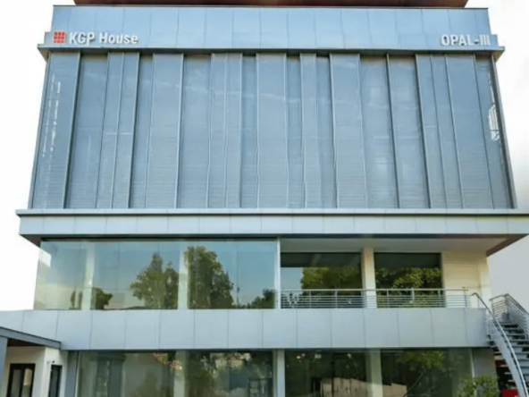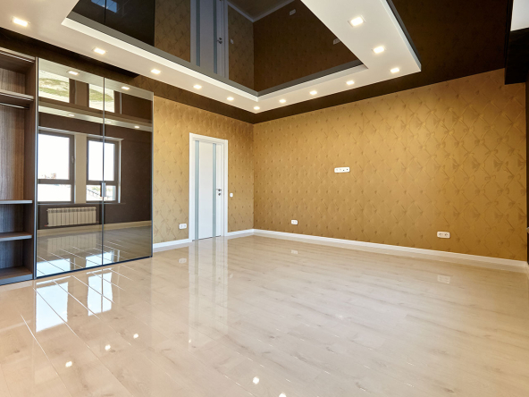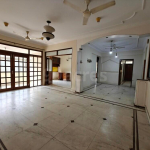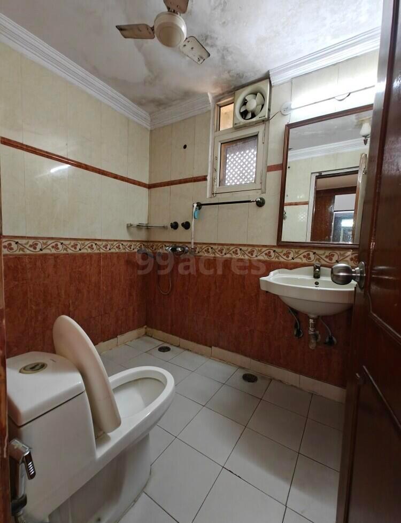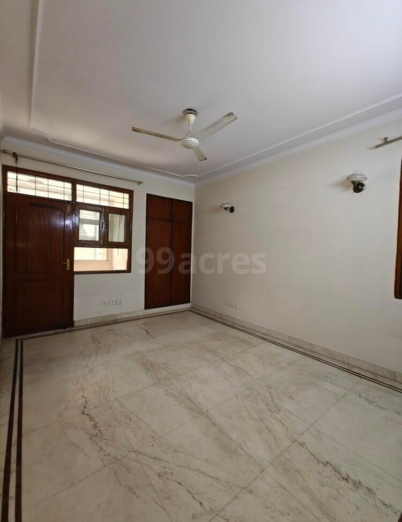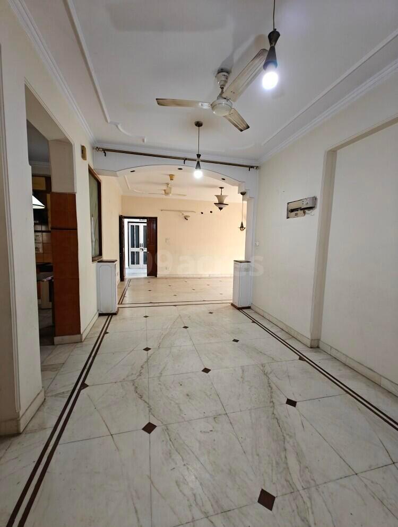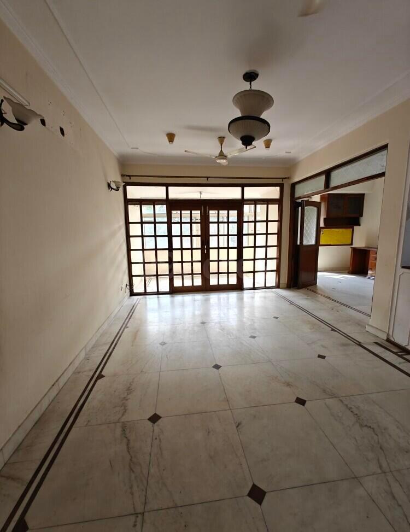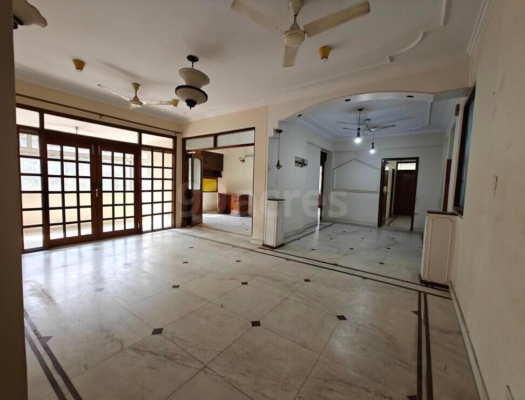Description
Property details
Move-in ready corner-lot gem in North Natomas! This beautifully 3 bed, 2.5 bath home features fresh interior/exterior paint, new high-quality flooring and plush carpet, and a spacious layout with all bedrooms and laundry upstairs. Enjoy a private backyard with upgraded landscaping, sprinklers, and reinforced fencing. Located in the sought-after Natomas Field community, you’re just minutes from Costco, Target, Walmart, dining, and top-rated Star Academy Charter School. Multiple parks are within walking distance, and you’re only 7 minutes to the airport and 12 minutes to downtown with easy access to I-5 and I-80. Additional upgrades include new concrete pad, and beautifully maintained finishes. This property is located in a rapidly growing area with future development on the horizon, including a proposed innovation park and medical school approved by Sacramento City Council, this is a home with value today and potential for tomorrow. Don’t miss your chance to own this beautifully maintained, ideally located home in one of Sacramento’s most exciting neighborhoods.
Interior
Bedrooms
-
Bedrooms: 3
-
Primary Bedroom Features: Walk-In Closet
Bathrooms
-
Total Bathrooms: 3
-
Full Bathrooms: 2
-
1/2 Bathrooms: 1
-
Primary Bathroom Features: Tub W/Shower Over, Walk-In Closet
Appliances
-
Dishwasher
-
Disposal
-
Free Standing Electric Oven
-
Free Standing Electric Range
-
Laundry Features: Upper Floor
Heating and Cooling
-
Cooling Features: Central
-
Heating Features: Central
Kitchen and Dining
-
Dining Room Features: Dining/Family Combo
-
Kitchen Features: Pantry Cabinet, Tile Counter
Interior Features
-
Flooring: Carpet, Tile, Vinyl
-
Window Features: Dual Pane Full
Exterior
Exterior and Lot Features
-
Fencing: Back Yard, Fenced, Wood
-
Patio And Porch Features: Front Porch
-
Road Surface Type: Paved
Land Info
-
Lot Description: Auto Sprinkler Front, Auto Sprinkler Rear, Street Lights, Zero Lot Line, Low Maintenance
-
Lot Dimensions Source: Sq Ft
-
Lot Size Acres: 0.0902433
-
Lot Size Dimensions: 74 X 53
-
Lot Size Source: Builder
-
Topography: Trees Few, Trees Few
-
Lot Size Square Feet: 3931
Garage and Parking
-
Driveway: Paved Sidewalk, Paved Driveway
-
Garage Spaces: 2
-
Garage Description: Attached, Garage Door Opener, Garage Facing Rear
-
Parking Features: Alley Access, Attached, Garage Door Opener, Garage Facing Rear
Community
Amenities and Community Features
-
Playground
-
Park
Rental Info
-
Existing Lease Type: Net
Homeowners Association
-
Association: Yes
-
Association Fee: 72
-
Association Fee Frequency: Monthly
-
Association Fee Includes: Maintenance Grounds
-
Calculated Total Monthly Association Fees: 72
-
Association Name: Natomas Field
-
Association Phone: 9167460011
School Information
-
Elementary School District: Natomas Unified
-
High School District: Natomas Unified
-
Middle Or Junior School District: Natomas Unified
Listing
Other Property Info
-
City Region: Sacramento
-
Source Listing Status: Active
-
County: Sacramento
-
Cross Street: Prosper Road
-
Directions: From I-5 North, Take The Arena Blvd Exit. Continue On Arena Blvd, Then Turn Right Onto Sally Ride Way.
-
Disclaimer: All Data, Photos, Visualizations, And Information Regarding A Property, Including The Property’S Compliance With State And Local Legal Requirements And All Measurements And Calculations Of Area, Have Been Obtained From Various Sources, And May Include Such Material That Has Been Generated By Use Of Artificial Intelligence. Such Information And Material Have Not Been And Will Not Be Verified For Accuracy By The Listing Broker Or The Multiple Listing Service, And Are Not Guaranteed As Complete, Ac
-
Source Property Type: Residential
-
Area: 10834
-
Source Neighborhood: 10834
-
Parcel Number: 225-2700-019-0000
-
Postal Code Plus 4: 2806
-
Zoning: RD 5
-
Property Subtype: Single Family Residence
-
Source System Name: C 2 C
Features
Building and Construction
-
Total Square Feet Living: 1444
-
Year Built: 2008
-
Construction Materials: Stucco, Frame, Wood
-
Direction Faces: East
-
Foundation Details: Slab
-
Levels: Two
-
Living Area Source: Builder
-
Property Age: 17
-
Roof: Tile
-
Structure Type: Detached
Utilities
-
Electric: 220 Volts, 220 Volts In Laundry
-
Sewer: In & Connected
-
Public
-
Water Source: Public
Home Features
-
Security Features: Carbon Mon Detector, Smoke Detecto
Details
Address
Energy Class
Mortgage Calculator
- Down Payment
- Loan Amount
- Monthly Mortgage Payment
- Property Tax
- Home Insurance
- PMI
- Monthly HOA Fees
You May Also Like
Equestrian Villa
- ₹15,99,000
- ₹15,000/sq ft
- Beds: 4
- Baths: 2
- 1200 Sq Ft
Small shop
- ₹8,90,000
- ₹3,690/sq ft
- 1200 Sq Ft
Video
Features
Virtual Tour
Floor Plans
- Size: 1267 Sqft
- 670 Sqft
- 530 Sqft
- Price: ₹1,650

Description:
Plan description. Lorem ipsum dolor sit amet, consectetuer adipiscing elit, sed diam nonummy nibh euismod tincidunt ut laoreet dolore magna aliquam erat volutpat. Ut wisi enim ad minim veniam, quis nostrud exerci tation ullamcorper suscipit lobortis nisl ut aliquip ex ea commodo consequat.
- Size: 1345 Sqft
- 543 Sqft
- 238 Sqft
- Price: ₹1,600

Description:
Plan description. Lorem ipsum dolor sit amet, consectetuer adipiscing elit, sed diam nonummy nibh euismod tincidunt ut laoreet dolore magna aliquam erat volutpat. Ut wisi enim ad minim veniam, quis nostrud exerci tation ullamcorper suscipit lobortis nisl ut aliquip ex ea commodo consequat.
Schedule a Tour
Contact Agent

Find Your Dream Home
Explore exclusive listings tailored to your lifestyle and budget. Let our experts guide you to your perfect home.

Sell Your Property Fast
Our agents use market insights and strategic marketing to get your home sold quickly and at the best price.

Invest in Real Estate
Discover prime investment opportunities with high returns. We connect you with properties that match your goals.

